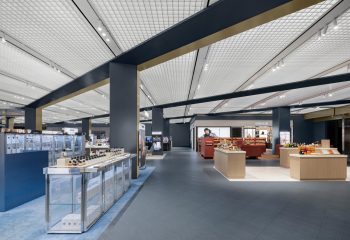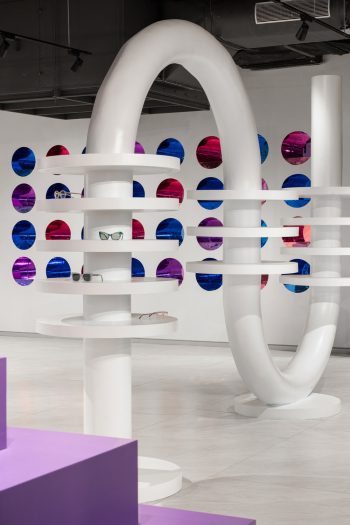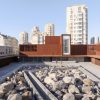In Manchester, Renold Building reopens with a light-touch, circular makeover by SpaceInvader, turning a 1962 teaching landmark into an agile engine for research, start-ups, and collaboration.
From Lecture Halls to Innovation Hub
Originally designed by W.A. Gibbon of Cruickshank and Seward, the building was the UK’s first facility dedicated solely to lecture theatres and seminars. Today it anchors Sister—the city’s £1.7bn innovation district—and offers coworking, small office suites, and upgraded theatres that double as event spaces for the wider community.
A Circular Interior Language
The retrofit celebrates existing fabric—retained timber flooring across 896 m2 and pull-down power to avoid new penetrations—while inventively upcycling site materials into new furniture and finishes. Think tables cut from old library counters perched on re-used scaffold legs, tube-light clusters reborn, and benches pressed from demolition aggregate.
Atmospherically, the interior riffs on Alan Turing’s pattern logics and the façade’s zigzag cladding, translating them into bold color blocks, graphics, and wayfinding. This “minimum waste, maximum re-use” stance shapes everything from exhibition plinths to signage stories that quantify embodied-carbon savings for occupants.
Seven Moves for Low-Carbon Fit-Out
SpaceInvader codified the project’s ethos into seven pragmatic moves: regenerative design, waste diversion, re-use via campus and third-party loops, responsible materials, biophilia and biodiversity, future-proofing with reconfigurable furniture, and a monitored low-carbon approach using Carbonica.
Detail moments make it tangible: cardboard-tube lightshades developed with Light Forms cut emissions by 82% versus aluminum housings, while a pop-up bar pairs the same tubes with a 100% recycled plastic countertop (96% lower embodied carbon) from Smile Plastics.
Culture, Community, Continuity
As first tenants arrive—Sustainable Ventures, Turing Innovation Catalyst Manchester, the Christabel Pankhurst Institute, and the Industrial Biotechnology Innovation Catalyst—the building resumes its role as a civic teaching engine, now tuned for climate tech, AI, and biotech growth.
By foregrounding salvage, craft, and storytelling, SpaceInvader proves that a post-war shell can host next-gen innovation without wasteful strip-outs. Learn more at SpaceInvader.
| Technical Sheet | |
|---|---|
| Project | The Renold Building – Refurbishment for Sister Innovation District |
| Location | Altrincham Street, Manchester, UK |
| Client | Bruntwood SciTech |
| Interior Designer | SpaceInvader |
| Original Architect | W.A. Gibbon, Cruickshank and Seward (1962) |
| Area | Approx. 110,000 sq ft (coworking, offices, lecture theatres, cafe) |
| Key Sustainability | Seven-point circular plan; retained timber; re-used scaffold tables; cardboard-tube luminaires; demolition-aggregate benches; Carbonica monitoring |
| Selected Collaborators | Light Forms (feature lighting); Senator/Sustain (furniture re-use); Overbury (main contractor) |
| First Occupiers | Sustainable Ventures; Turing Innovation Catalyst Manchester; Christabel Pankhurst Institute; Industrial Biotechnology Innovation Catalyst |
| Photography | Midi Photography; Pure Agency |


















