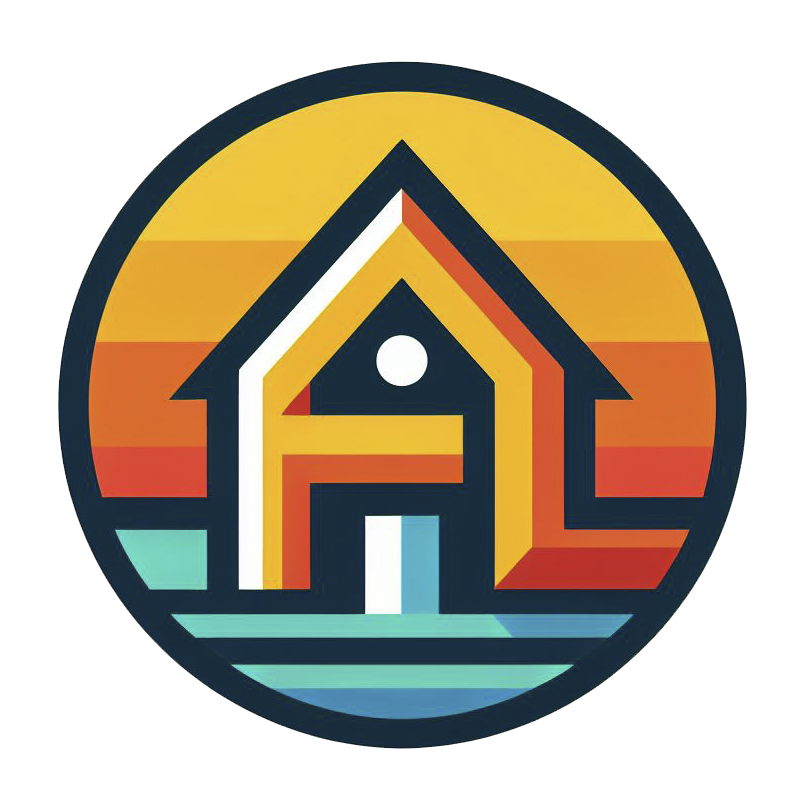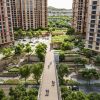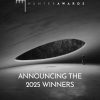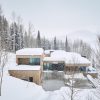In the vibrant urban landscape of Curitiba, Brazil, Triptyque + Architects Office has introduced a fresh take on residential living. This innovative tower redefines what a home can be by blending private living spaces with shared wellness and sports amenities—a concept inspired by ancient gymnasiums and reinterpreted for modern life.
Designers and Visionaries
At the heart of the project are the creative minds from Triptyque + Architects Office. With roots in both France and Brazil, the firm is known for its naturalist and rationalist approach to design. Their extensive portfolio, which spans residential, corporate, and cultural projects across continents, underlines a commitment to crafting environments that are both functional and evocative. This project, alongside the collaborative input from ARCHITECTS OFFICE, led by seasoned designer Greg Bousquet, showcases a team that thrives on challenging traditional boundaries in urban architecture.
Reimagining Residential Living
The design concept goes beyond conventional housing. Drawing inspiration from the communal spirit of ancient gymnasiums, the tower integrates private apartments with expansive shared spaces dedicated to health, wellness, and sports. This approach transforms the residential building into an ecosystem that nurtures both body and mind, encouraging a lifestyle where physical activity and relaxation are seamlessly intertwined. The design challenges the idea of a home as merely a shelter, proposing instead a dynamic space that adapts to the diverse needs of its residents.
Form Meets Function
A key element of the building’s design is its structural ingenuity. By employing a load-bearing façade, the architects have liberated the internal spaces from conventional structural constraints. This decision not only allows for the flexible reconfiguration of layouts but also creates a visual dialogue between the interior and the panoramic vistas of Curitiba. The interruption of the structural grid to make room for collective sports and wellness areas underscores a thoughtful balance between aesthetic expression and practical functionality—elements that are central to the project’s ethos.
Integrating Nature and Urban Life
The building’s relationship with its surroundings is a deliberate and celebrated aspect of its design. At street level, the tower establishes a welcoming interface with the city while simultaneously recreating an oasis of native vegetation. This dual interaction not only softens the urban edge but also reinforces a connection to nature—an increasingly essential element in modern urban developments. Accolades such as the Wellness Building title, along with Fitwel and Green Building Council certifications, highlight the project’s commitment to sustainable and mindful living practices.
| Parameter | Details |
|---|---|
| Location | Curitiba, Brazil |
| Date | 2017 – 2024 |
| Client | AG7 Realty |
| Architects | Triptyque + Architects Office |
| Area | 18.000 m² |
| Program | Residential building |
| Interior Design | Suite Arquitetura |
| Landscape | Renata Tilli Paisagismo |
| Lighting Design | Studio Carlos Fortes |
| Health and Wellness | Lapinha Spa |
| Images | Triptyque, Gustav Liliequist, Manuel Sá |

















