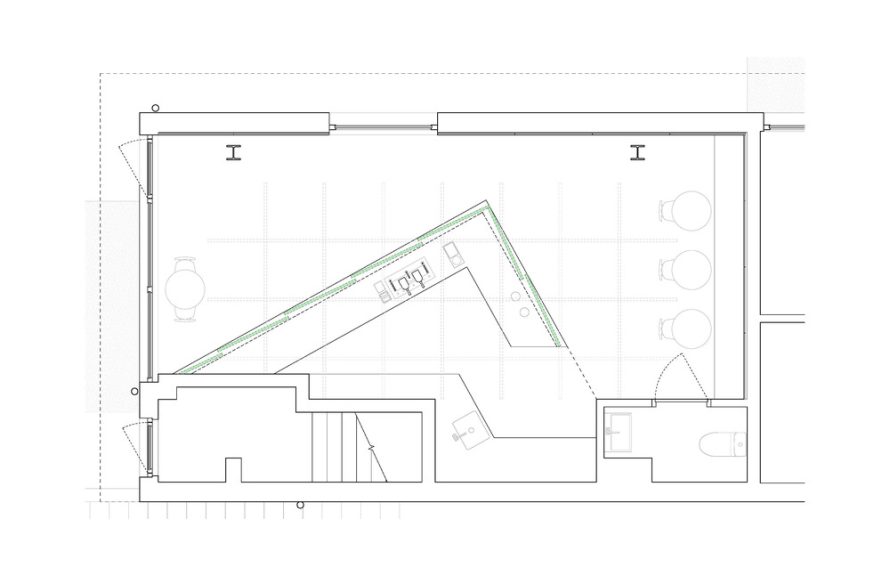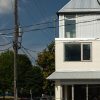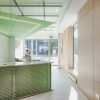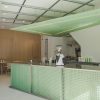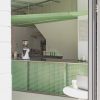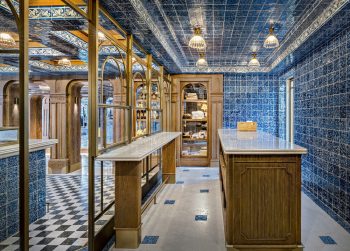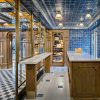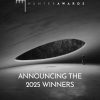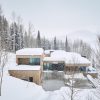StudioAC redefines minimalism with Misc Coffee, a small yet striking café in Toronto’s Ossington neighborhood. The design takes everyday industrial materials and reimagines them for a refined, light-filled hospitality setting. The centerpiece is a series of translucent green FRP (Fiberglass Reinforced Plastic) panels—normally found in infrastructure projects—repurposed to create a space that feels both unexpected and deliberate.
Industrial Materials as Design Language
The interior uses FRP panels not as background elements but as active participants in defining atmosphere. Their translucent green surfaces diffuse natural and artificial light, bathing the café in a dynamic hue that shifts throughout the day. This play of color and illumination transforms a compact footprint into an experience of texture and transparency rarely seen in small cafés.
Geometry and Circulation
The space centers around a triangular bar that organizes movement and operations seamlessly. Positioned at the heart of the plan, it naturally guides customers through the café while allowing the FRP panels to remain in constant view. The bar’s geometry isn’t decorative—it’s functional sculpture, reinforcing how circulation and visual rhythm can coexist within tight spatial limits.
Layered Structure and Light
Above the bar, a suspended canopy mirrors its triangular form. This canopy, together with an exposed Unistrut channel grid, introduces another layer of repetition and order. The FRP and Unistrut materials share a patterned logic that manipulates perception—inviting visitors to notice light, depth, and structure as integral parts of the design. Stainless steel countertops and shelving complete the industrial palette, reflecting both light and the green tint from the FRP, amplifying the café’s spatial clarity.
Minimal Means, Maximum Effect
True to StudioAC’s philosophy, the project avoids excess. Instead of adding ornamental finishes, it lets geometry and material do the work. Every design decision contributes to an environment that feels raw yet composed. The result is a spatial identity that balances utility and refinement—proof that minimal intervention, when executed thoughtfully, can yield maximum impact. Located in one of Toronto’s most design-conscious districts, Misc Coffee distinguishes itself not through luxury, but through inventive restraint. Pricing and availability for the café’s opening menu will follow the project’s official launch.
| Technical Specifications | |
|---|---|
| Project Name | Misc Coffee |
| Location | Toronto, Canada |
| Completion | 2025 |
| Architect | StudioAC |
| Design Team | Andrew Hill, Jennifer Kudlats, Ryan Beecroft, Melody Matin, Mohammed Soroor, Sarah Reid |
| Photography | Scott Walsh |
| Main Materials | Translucent Green FRP Panels, Unistrut Channels, Stainless Steel |

