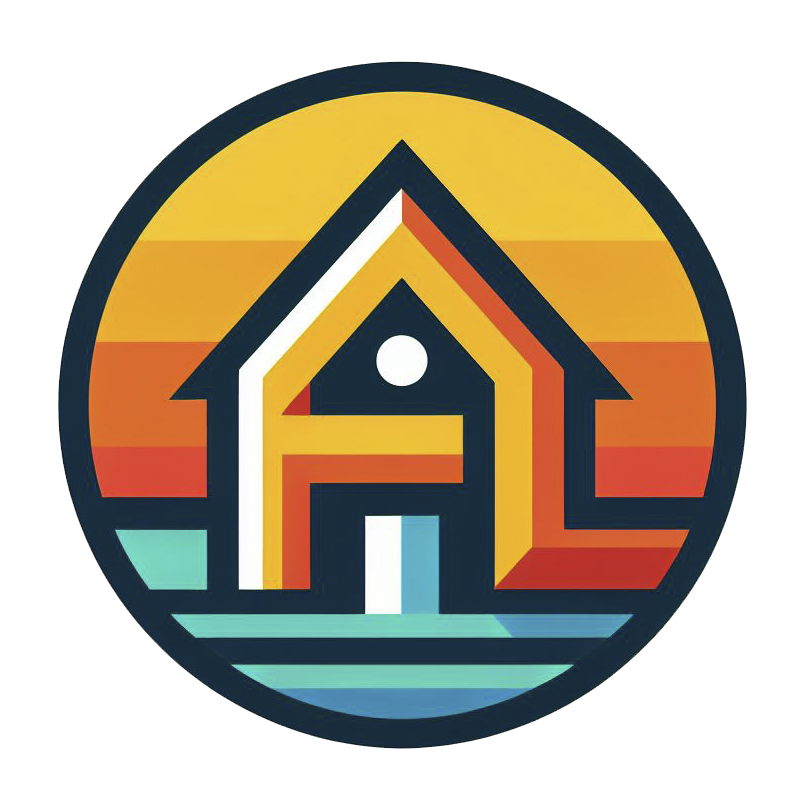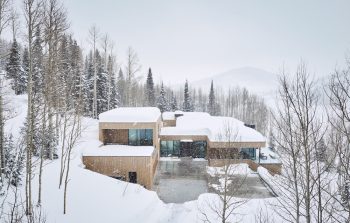In response to the growing demand for nature-connected retreats, Palette Architecture has crafted Shift House, a modular residence in East Hampton designed for a family of four. The home blends prefabricated efficiency with architectural refinement, addressing both construction challenges and the desire for an immersive natural setting.
The Architects Behind the Design
Palette Architecture, a New York-based firm founded by Columbia University graduates, has consistently explored the intersection of technical innovation, materiality, and human-centric design. With Shift House, the firm leveraged prefabrication to navigate labor shortages while ensuring high design quality. Their approach balances pragmatic construction methods with spatial richness, resulting in a home that feels both efficient and expansive.
A Modular Approach with Customization
Shift House is built from three prefabricated modules and five additional panels, forming two bedroom wings and a central living space. The prefabrication process streamlined construction—once delivered to the site, the home was assembled in a single day, including its mechanical, electrical, and plumbing systems. However, modular construction comes with challenges. Transportation limits often dictate smaller room dimensions and lower ceilings, which Palette overcame by overlapping modules for better proportions and using prefabricated panels to extend the living space’s height. Through multiple design iterations, they arrived at a layout that maximizes both efficiency and spatial experience.
Bringing Nature into the Everyday
The L-shaped structure anchors the rear of the property, enclosing a private lawn framed by a minimalist swimming pool and tree-lined edges. This careful site placement fosters a sense of seclusion while offering a direct connection to the outdoors. The front yard, by contrast, features a gravel landscape with drought-resistant plants, reinforcing the home’s dual character—welcoming yet private. Inside, large windows line the living area, framing views of the landscaped courtyard. This emphasis on natural light and visual permeability ensures that the family’s daily life remains intertwined with nature. Bedrooms and bathrooms also overlook smaller courtyards, creating moments of retreat within the home.
Materiality and Interior Character
Beyond spatial planning, material choices enhance Shift House’s tactility and warmth. Custom millwork elements, designed to unify the modular components, create seamless transitions between spaces. Cabinetry materials were selected for their natural textures, bringing an organic feel to the interiors. These details elevate the home beyond its prefabricated origins, reinforcing a sense of craft and customization. Ultimately, Shift House rethinks modular design, proving that prefabrication can deliver architectural sophistication without compromise. By embracing both efficiency and design integrity, Palette Architecture has created a refined yet accessible retreat, demonstrating how modularity and materiality can work in tandem to craft meaningful spaces.
Technical Sheet
| Project Name | Shift House |
|---|---|
| Location | The Springs, East Hampton, NY |
| Client | Withheld |
| Architecture Firm | Palette Architecture |
| Typology | Single-family Residence |
| Project Start | August 2020 |
| Project Completed | June 2024 |
| Total Area | 1,850 SF |
| Budget | $1.0MM |
| Photographer | Jody Kivort |
Team Credits
| Role | Name |
|---|---|
| Managing Partner(s) | Peter Miller |
| Project Designers | Daniel Lin, Jeremy Wooldridge, Fan Lu |
| Contractors | Cedar Knolls Homes |
| Pre-fabricator | Simplex Homes |
| Custom Millwork | Shepard Co |
| MEP Engineer | RAAD |
| Interior Architecture | Palette Architecture |
| Landscape Architect | Whitney’s Landscaping |
Materials & Suppliers
| Category | Supplier |
|---|---|
| Wood Siding | ReSawn Timber Co. |
| Tiles | Nemo Tile, Cle Tile, Tile Bar |
| Doors & Windows | Anderson E-series |
| Fireplace | Urbana Mech. |
| Grilles | Architectural Grilles |
| Bathroom Fixtures | Toto, Kohler |
| Architectural Software | Autodesk Revit |


















