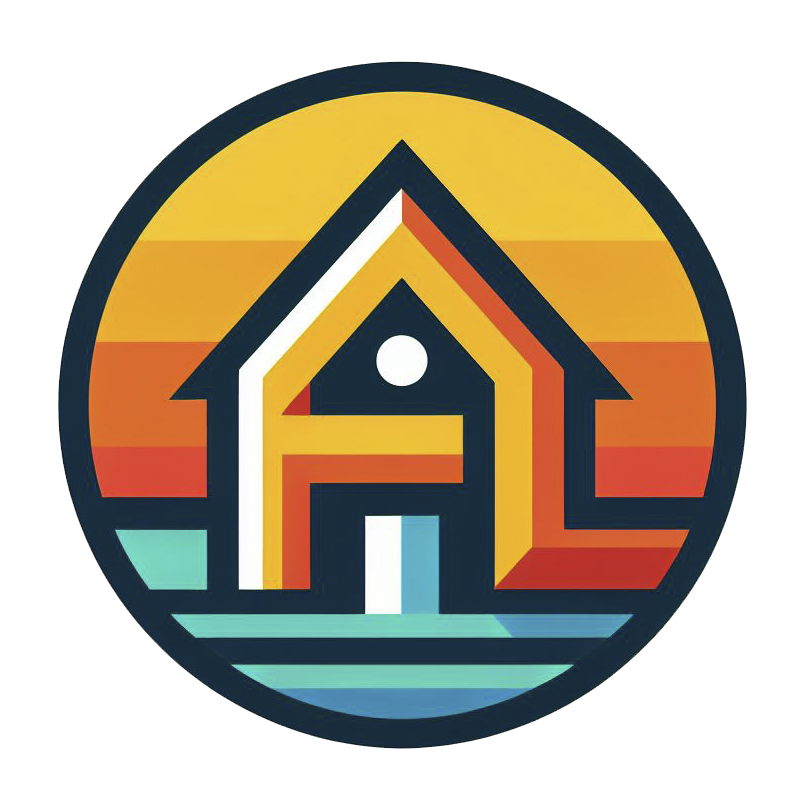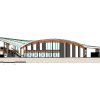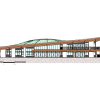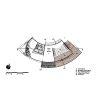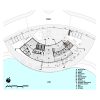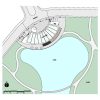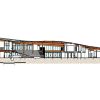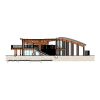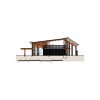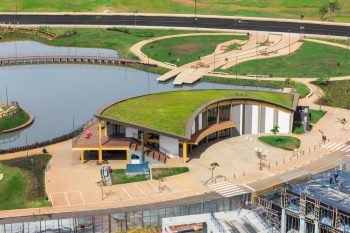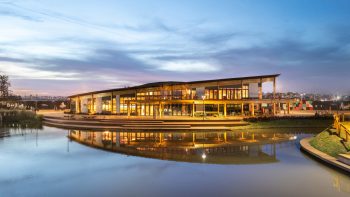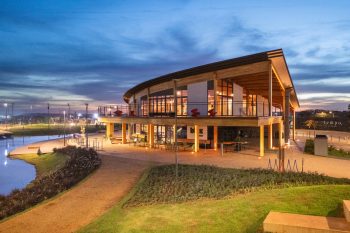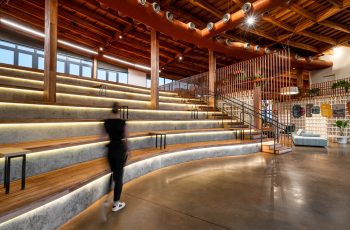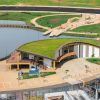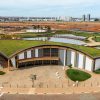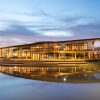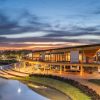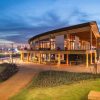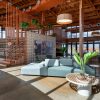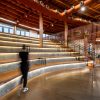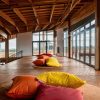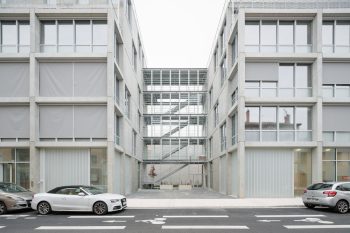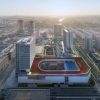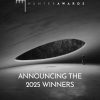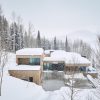Set in the heart of Parque Una in Uberlândia, Brazil, Casa Una is a multi-purpose civic space that balances public function with architectural restraint. It was designed by MDAD Arquitetura e Design and led by architect Matheus Diniz, with interiors by TODOS Arquitetura. The project acts less like a grand statement and more like an architectural connector—serving institutions, the local community, and the broader ambitions of a growing urban development.
An Architecture of Integration
Casa Una was conceived as a public anchor within Parque Una, which is itself a layered mix of residential, commercial, and green zones. The design approach prioritizes spatial openness and physical continuity with the park’s landscape. Rather than create a sealed object, the building opens outward with a prominent glulam timber roof—its most expressive gesture—stretching beyond the walls to create shaded thresholds. These semi-outdoor areas serve as spillover zones between interior programs and the public realm, making the transition from park to building feel natural and porous.
The layout reflects a non-hierarchical attitude, emphasizing accessibility and flow. While the footprint is modest at 1,060 m˛, the design feels expansive due to its sequencing of volumes and transitional zones. This sense of openness is not only spatial but ideological, framing Casa Una as a shared infrastructure rather than a monumental institution.
From Timber Curves to Passive Cooling
Sustainability at Casa Una isn’t treated as a technical afterthought—it is embedded in the design language. The use of glued laminated timber (glulam) as a primary structural element gives the roof its signature curvature, while also reducing the carbon footprint compared to traditional concrete structures. Passive ventilation strategies, operable openings, and overhangs reduce the need for mechanical systems. The integration of renewable materials, including wood and mineral renders, reinforces the building’s commitment to local climate performance without aesthetic compromise.
The landscape, designed by Hélio Mitica Neto of Área Urbanismo, blurs the edge between built and natural, drawing native planting close to the structure and extending interior visual lines outward. The interior scheme by TODOS Arquitetura favors minimal detailing and modular furniture that allows for frequent reconfiguration, accommodating a range of activities with little architectural interference.
Program Meets Public
Casa Una functions as a community touchpoint with overlapping uses. It houses a reception and orientation area, a model of the Parque Una development, meeting rooms, administrative offices, and a sales area. There’s also an open-air auditorium, spaces for workshops or educational sessions, and the comedoria, a casual food and beverage area catering to residents and visitors alike.
The mezzanine level overlooks a central lake in the park, positioning the architecture as both participant in and observer of its surroundings. Public interaction is encouraged through flexible configurations and transparency in circulation—elements that support Casa Una’s role as a social facilitator rather than just a service node.
Recognized but Rooted
Though it has received accolades—including finalist status at the World Architecture Festival and a Silver Medal at the A’ Design Award—Casa Una doesn’t read as an award-chaser. Its quiet presence is its strength. The building achieves balance: between design and function, architecture and landscape, permanence and adaptability. It belongs less to the architectural spotlight and more to the everyday rhythm of urban life in Uberlândia.
Technical Sheet
| Field | Details |
|---|---|
| Project Name | Casa Una Uberlândia |
| Location | Uberlândia, Minas Gerais, Brazil |
| Completion Year | 2024 |
| Architect | Matheus Diniz (MDAD Arquitetura e Design) |
| Architecture Team | Ricardo Volpato, Stephanie Felinto Resende |
| Client | Idealiza Cidades |
| Total Built Area | 1,060 m˛ |
| Program | Multi-purpose |
| Interior Designers | Fabio José Fernandes Mota, Mauricio Pinto de Arruda (TODOS Arquitetura) |
| Landscape Architect | Hélio Mitica Neto (Área Urbanismo) |
| Structural Engineer (Wood) | Carlito Calil Neto (REWOOD) |
| Structural Engineer (Concrete) | Edemir Caetano Simonato (Procalk Estruturas) |
| MEP | Douglas Rossi (ArquiDR Projetos) |
| HVAC | Ricardo Vaz de Souza (Engemestra) |
| Climate Consultant | Rafael Lazzarini (CTE) |
| Construction | Murilo Lunardi (Idealiza Verticais) |
| Photographers | Roberta Gewehr, Guilherme Pucci |
| Wood Structure | REWOOD |
| Glazing | Cebrace |
| Mineral Render | Kresil |
| Green Roof | Skygarden |
| Exterior Paving | Braston, Minas Mix |
| Concrete Pigmentation | Crete Colors |
| Ceramic Finishes | Portinari, Portobello, Gauss, Gail |
| Sanitary Fixtures | Deca |
| Interior Furniture | Magis, Lider Interiores, Fernando Jaeger |
| Exterior Furniture | MMCite |
