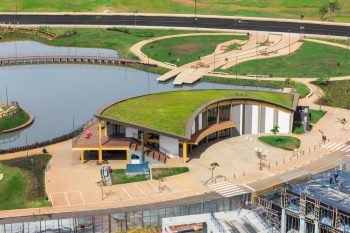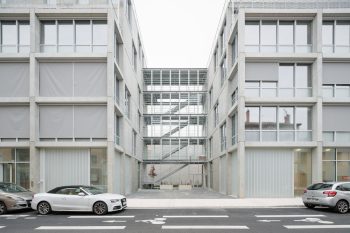The Aimer Suzhou Headquarters by Crossboundaries redefines the future of commercial architecture through an experiential blend of physical and digital realms. Located in Wujiang, Suzhou, the new headquarters transforms the brand’s evolving identity into an architectural narrative—one that merges commerce, culture, and human connection within a continuous spatial journey. Co-founders Binke Lenhardt and Hao Dong envisioned a hybrid environment that celebrates interaction, movement, and sensory engagement.
Strategic Location and Redesigned Flow
Positioned between Suzhou and Shanghai in the Fenhu District, the building capitalizes on its strategic role as a transport hub. When Crossboundaries began the redesign in 2019, construction had already started, yet the initial plan lacked cohesion. The architects reimagined the scheme entirely—introducing multifunctional platforms, improved vertical circulation, and a landscape that connects three distinct volumes. Outdoor staircases wrap around the structure, inviting visitors into a layered environment where movement becomes part of the spatial narrative.
Hybrid Program of Work, Leisure, and Commerce
The headquarters seamlessly integrates a showroom, exhibition halls, offices, and hospitality spaces into one dynamic complex. Entering from the southwest, visitors experience an immersive retail journey shaped by fluid architectural gestures. A signature staircase from the northeast leads to exhibition and cultural spaces, while upper floors host offices with curved glass partitions and red accent seating that echo Aimer’s visual identity. The top levels feature a spa and a boutique hotel overlooking the lake—creating a vertical progression from public engagement to private retreat.
Material Language and Sculptural Interiors
Inside, the concept of fluid connection continues through coral-hued polycarbonate ribbons, rose terrazzo floors, and organically curved display walls. These design elements encourage seamless movement and visual continuity. A free-formed staircase suspended from steel rods becomes the central sculptural feature—both a circulation core and a performance stage that embodies the brand’s elegance and adaptability.
Architecture as Brand Expression
The architectural language contrasts a flowing podium with a vertical glass tower. Inspired by Chinese landscape symbolism, the undulating base represents water, while the tower evokes mountain peaks—together expressing balance and harmony. The façade’s vertical fins and red lace patterns subtly reference Aimer’s fashion heritage, introducing texture and depth through layered transparency. According to Hao Dong, the project demonstrates how architecture can become an active medium for storytelling, reflecting the brand’s emotional and cultural essence.
Ultimately, Aimer Suzhou Headquarters showcases how thoughtful design can merge the physical and digital into one cohesive brand experience. Crossboundaries transforms a conventional corporate structure into a sensory landscape that redefines interaction between people, products, and space.
| Technical Sheet | |
|---|---|
| Project Name | Aimer Suzhou Headquarters |
| Location | Wujiang District, Suzhou, Jiangsu Province, China (View on Google Maps) |
| Client | Aimer Co., Ltd. |
| Site Area | 11,330 m² |
| Architecture Area | 41,062 m² (Above Ground: 28,529 m², Below Ground: 12,533 m²) |
| Design Period | Jun. 2019 – Jun. 2022 |
| Construction Period | Mar. 2019 – Dec. 2024 |
| Completion | Jan. 2025 |
| Architecture & Interior Design | Crossboundaries, Beijing, China |
| Partners in Charge | Binke Lenhardt, Hao Dong |
| Lead Architect | Gao Yang |
| Collaborators | Beijing Weisitu Architectural Decoration Engineering Co., Ltd.; Shanghai Tianjing Landscape Design Co., Ltd. |
| Contractor | Wujiang Construction Group |
| Photography | Shan-jian Images, Yang Chaoying |














