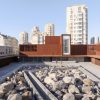Amid the tranquil landscape of Utah’s mountain region, Sparano + Mooney Architecture has unveiled Nest — an 8,207-square-foot residence seamlessly integrated into an eight-acre grove of aspen trees. This bespoke, ski-in/ski-out dwelling exemplifies how architecture can merge sustainability, artistry, and comfort into a single, cohesive form that honors the land on which it stands.
Architecture Rooted in Nature
Guided by the concept of “forest bathing”, the design embraces the natural slope of the terrain and preserves existing vegetation wherever possible. Rather than imposing upon the environment, Sparano + Mooney Architecture crafted the residence to step gracefully down the hillside. Subtle retaining walls guide visitors through winding pathways that lead naturally into the open meadow, while the architecture itself becomes a dialogue between wood, stone, and light.
Spaces for Serenity and Connection
The homeowners — a California-based couple — envisioned a retreat that balances privacy and recreation. The primary suite, accessed via a bridge from the main living area, serves as a private sanctuary. Meanwhile, the central living and entertainment spaces are designed for hosting family and friends, featuring three guest bedrooms, a bunk room, a yoga and meditation studio, a gym with sauna, and an outdoor hot tub overlooking the meadow. Every space invites a sense of calm and connection to the surrounding forest.
The Heart of the Home
In the kitchen, culinary passion meets refined craftsmanship. Anchored by a Lacanche Forneaux range and premium Wolf and Sub-Zero appliances, the space includes a butler’s pantry with a wine fridge, wall oven, and coffee bar for effortless entertaining. A billiards and library room adjoins the main living area, while the lower level offers a family lounge complete with a kitchenette, games area, and a hand-painted mural — all emphasizing a lifestyle centered on gathering and relaxation.
Designing for Sustainability
Sustainability and performance define the home’s construction. High-performance glazing, spray foam insulation, radiant floor heating, and strategic skylights ensure energy efficiency and natural daylighting throughout. The Reynaers floor-to-ceiling glass doors open directly to the landscape, while the hillside itself provides passive shading. Morning light warms the home naturally, reducing energy demand and aligning comfort with environmental responsibility — a signature approach for Sparano + Mooney Architecture.
Elegant yet efficient, Nest captures the firm’s commitment to architecture that feels both timeless and of its place — a mountain retreat that embodies the quiet power of thoughtful design.
| Technical Sheet | |
|---|---|
| Project Name | Nest |
| Location | Utah, United States (View on Google Maps) |
| Architecture | Sparano + Mooney Architecture |
| Interiors | KHM Design |
| Landscape | EPTDESIGN |
| Lighting Design | HELIUS Lighting |
| Structural Engineer | Structural Design Studio |
| Civil Engineer | Mulholland Development Solutions |
| Contractor | Upland Development |
| Area | 8,207 sq ft on 8 acres |













