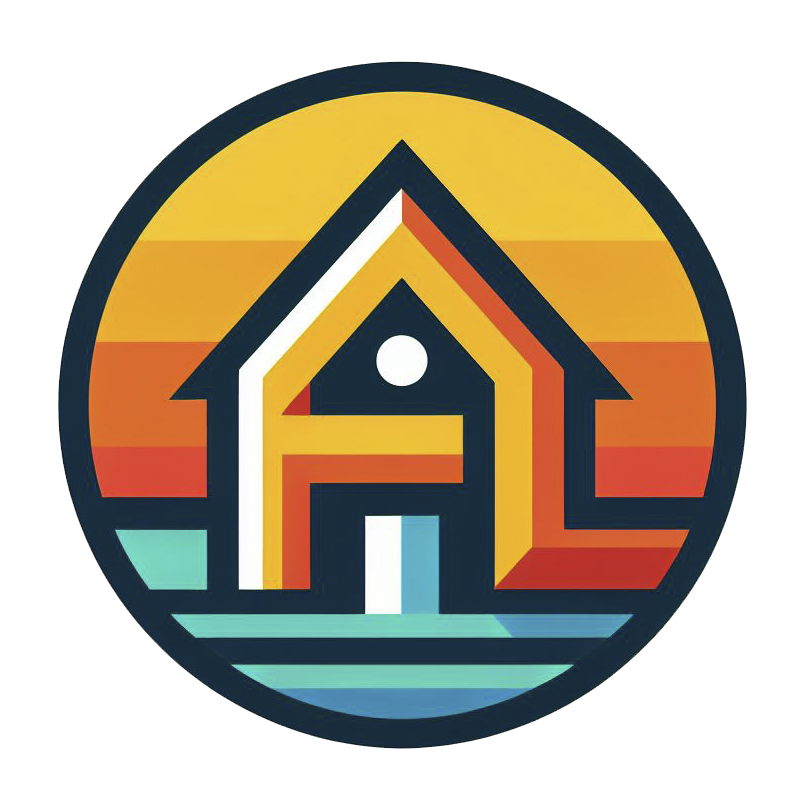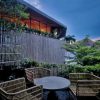Italian architecture firm Vudafieri-Saverino Partners has unveiled its latest project in the heart of Milan – Urban Hive Milano. This new 4-star hotel offers a unique blend of business, co-working spaces, leisure, fitness, and relaxation, making it the perfect destination for international travellers seeking a cosmopolitan experience.
Located in the trendy Brera District, the hotel boasts an eclectic yet functional design that reflects Milan’s artsy and dynamic spirit. The 97 rooms and suites have been carefully designed with three different colour palettes, each creating a beautiful contrast with the Prussian blue, Persian orange, and amber yellow curtains by Dedar. The interiors feature hints of Milan’s iconic symbols, creating a sophisticated and timeless atmosphere that reflects Milan’s two sides – the world of business and that of creativity.
The hotel’s communal spaces are a striking shade of peacock blue, with comfortable colourful sofas, light oak wood flooring, and soft lights. The lobby has been transformed into a welcoming space where guests and locals can meet for business, a cocktail, or coffee at the bar. The highlight of the bar is its semi-circular Canaletto walnut counter with a marble countertop, brass finishes, and lozenge motifs in the same hue as the walls.
The hotel’s co-working spaces embody the concept of a circular vision for communal areas, making them ideal for local start-ups and people who need flexible workspaces. The breakfast room on the mezzanine floor transforms into a co-working space after 11:00 am and has moveable walls that create three modular rooms for business meetings and conference calls. The underground floor houses a fitness room equipped with Nohrd & Technogym machines, providing guests with the perfect opportunity to unwind and stay active.
The Urban Hive Milano concept is a point of reference for travellers and a mixed-use space for the city, taking the concept of an urban hotel to another level. The hotel’s informal and inviting atmosphere, combined with its unique design and convenient location, make it a must-visit destination in Milan.
In conclusion, Urban Hive Milano brings a unique blend of business and leisure to the heart of Milan, offering travellers and locals alike the perfect mix of experiences and comfortable places that make you feel at home. With its impeccable design, convenient location, and outstanding facilities, this new hotel is set to become a top choice for international travellers seeking a cosmopolitan experience in the heart of Milan.
Technical Sheet
Urban Hive Hotel
Corso Garibaldi 84, Milan | Italy
Project by: Vudafieri-Saverino Partners, Tiziano Vudafieri & Claudio Saverino
Design team: Simona Quadri, Nicolò Spina, Mattero Radaelli, Ireno Sobrino, Alberto Belli Total area of the intervention: 3750 sq.m
General Contractor: Concreta
Furnishings and textiles: Arflex, Bonacina 1889, Calligaris, Dedar, Ege Carpets, Montbel, Muuto, Nanimarquina, Pedrali, Restart Milano, Saba, Seletti, Giampiero Romanò
Outdoor furnishings: Unopiù, Kettal, Pedrali
Lighting: Aromas del Campo, Astro, Bover, DCW éditions, Contardi, Flos, Il Fanale, Marset, Masiero, Nemo Lighting, Nuura, Oluce, Santa & Cole, Stilnovo, Tooy, Vibia, Vistosi.
Rooms mirror: Giampiero Romanò Sound insulation panels: Primate Brand vision: 150UP
Website: www.urbanhivehotels.com/milano







