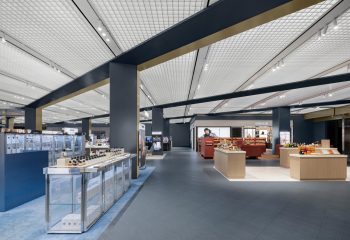In the ever-evolving fabric of New York City’s Garment District, a 1924 landmark structure finds new purpose through a project that’s anything but conventional. The Lifted Lid—designed by Model Practice—marks the debut of Korean fast-casual brand Sopo in a compact 900-square-foot space. The transformation not only pays homage to cultural roots but also demonstrates how spatial constraints and historical contexts can inspire architectural clarity and inventiveness.
Reimagining Dosirak in Built Form
At the heart of this interior intervention is a suspended sculptural volume, a literal and conceptual nod to the traditional Korean dosirak—a meal neatly divided into compartments. This “lifted lid” mirrors the spatial logic of the layout below it, with each segment corresponding to different operational or atmospheric zones in the restaurant. While it serves as a dramatic visual centerpiece, it also organizes the ceiling into a rhythm that counteracts the visual noise of the city beyond the walls.
The metaphor is functional as well as poetic. It’s a rare instance where architectural storytelling avoids being gimmicky, leaning instead into cultural specificity without veering into pastiche. The result is a space that speaks to both place and identity—rooted in tradition, shaped by urban necessity.
Model Practice: Working With What Exists
Model Practice, operating between New York and Los Angeles, is known for treating limitations as material. In this case, the limitations were significant: a narrow street-level footprint in a protected historic building, located in one of Manhattan’s noisiest zones. Rather than fighting the character of the building or erasing its quirks, the team worked with its constraints—particularly the acoustics and natural light—to sculpt something quietly unexpected.
Their method isn’t about flashy gestures. It’s a series of small, decisive moves: acoustic plaster to soften ambient street noise, mirrored exterior finishes that reflect urban intensity, and warm internal textures that cocoon the visitor. It’s architecture by way of tuning and refinement rather than overhaul.
Sound, Light, and the Street Outside
The suspended volume serves another practical function—it acts as an acoustic buffer. Its interior surfaces are lined with absorptive plaster, which helps neutralize the constant buzz of Seventh Avenue traffic. This design move turns what could have been an overwhelmingly loud space into something far more intimate and composed.
Light, too, is treated with care. Reflections off the shell play with the ambient brightness of the city, subtly shifting throughout the day. The restaurant becomes less a static box and more a responsive shell—urban, porous, alive.
Small Packages, Big Ideas
Sopo’s culinary vision is compact: quality Korean meals under $20, delivered quickly and thoughtfully. The space echoes this ethos. Nothing feels wasted; everything is considered. Whether it’s a nod to the chef’s fine-dining background or an architectural embrace of modesty and precision, The Lifted Lid doesn’t try to be bigger than it is. Instead, it doubles down on what’s essential—and finds something beautiful in the process.
Technical Sheet
| Project | The Lifted Lid (Sopo Restaurant) |
|---|---|
| Location | Garment District, Manhattan, New York, NY |
| Size | 900 square feet |
| Completion | 2024 |
| Architecture Firm | Model Practice |
| Designers | Christopher Lee, Minyoung Song |
| Base Building | The Arsenal Building (1924), Ely Jacques Kahn, Architect |
| Owner | Sopo (eatsopo.com) |
| Chef | Dennis Hong |
| Photography | Naho Kubota |
| Furniture | Normann Copenhagen Bit Stools (Black) |
| Lighting | Coronet (coronetled.com), RBW (rbw.com) |
| Acoustic Material | Acoustement by Pyrok (acoustement.com) |
| Environmental Graphics | Spreadworks (spreadwks.com) |
| Brand Identity | Ordinary People (ordinarypeople.info) |


















