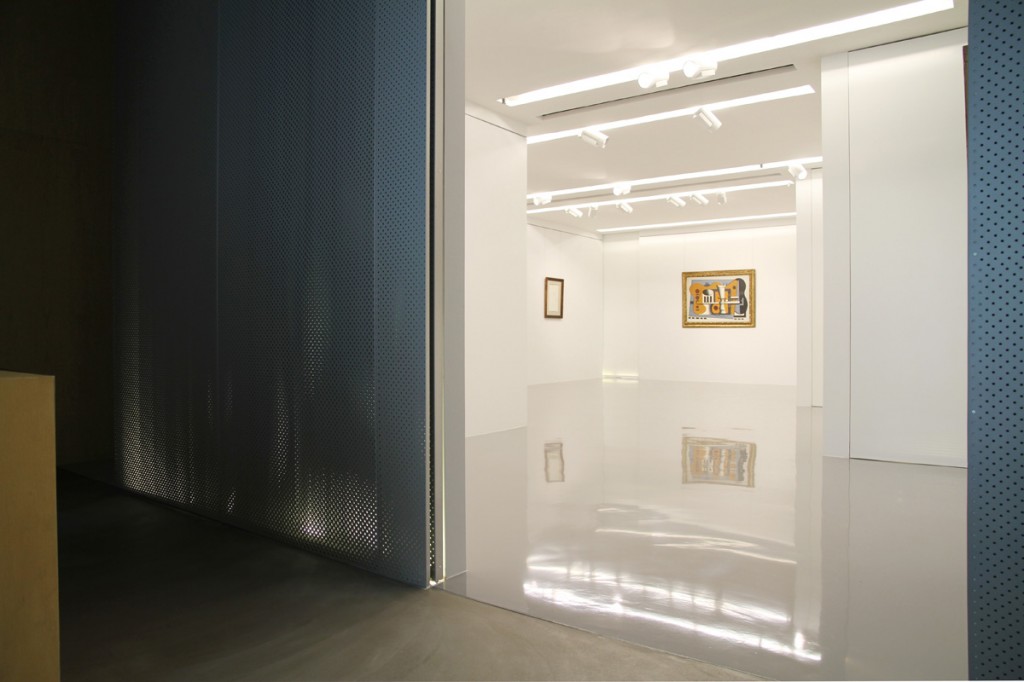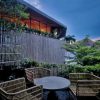Description:
Situated on the first floor of a Hong Kong commercial tower, N. 8 Queen’s Road Central, Edouard Malingue Gallery is characterized primarily by the juxtaposition of two distinct environments: a continuous space subdivided in a sequence of three art rooms enclosed by an aluminum surface that guarantees museum standard exhibition space and an open office area that reveals the original structure of the building.
The exhibition space is articulated in three art rooms in order to satisfy two main requirements of the client: it invites the visitors to invest time in contemplation of art and it allows for a maximization of the exhibition space within the given site. Such art rooms are contained in an aluminum volume that is inserted into the original area as an object which can be experienced at all times in the gallery and can be easily recognized from the street. Within this volume, the environment is controlled guaranteeing museum standards in terms of climate control, acoustics and lighting throughout the day.
The transition between two environments is primarily a sensorial experience denoted by a change of materials, colours, light intensity and temperature. In contrast to the reflective resin floor, plastered white walls and diffused lighting of the exhibition space, the office area is in fact defined by the original bare shell condition of the space: black concrete beams, foiled ducts on the ceiling and rough concrete floor.
The articulation of the exhibition volume defines the residual space by informing a tripartite sequence of program: the assistant’s office and pantry are located at the back, the office of Edouard Malingue corresponds to the central art room and the viewing room is located on the main facade. In such room there is an art storage that is embedded into the exhibition volume and opens up towards the viewing room through a seamless sliding of wall panels.
At night, the relationship between the two identities of the Gallery, the art rooms and the office area, is visible from the street through the lighting system that allows for a subtle legibility of the perforated aluminum panels and the roughness of the beam structure with foiled ducts running above the exhibition volume on the ceiling.
Client Information
Edouard Malingue – Biography:
Edouard Malingue is the elder son of Daniel Malingue, founder and director of the renowned Galerie Malingue in Paris, which over almost 50 years has earned an international reputation dealing in masterpieces from the 19th and 20th centuries.
Along with his brother Olivier and sister Eléonore, Edouard Malingue worked for six years in his father’s gallery. His area of specialization was international business development, a role which led him to travel widely in Europe, the USA and Asia to meet clients and collectors.
Subsequently, Edouard Malingue was a private dealer in London for five years before moving to Hong Kong in the Summer of 2009 and opening Edouard Malingue Gallery in September 2010.
Edouard Malingue Gallery:
The opening of Edouard Malingue Gallery in Hong Kong is an exciting and vital landmark in the Asian art scene. The gallery is a pioneer in the region, the first art gallery featuring museum-quality Impressionist and Modern art work.
Edouard Malingue took the decision to open a gallery in Hong Kong in 2009, in response to the increasingly strong interest in Impressionist and Modern Art in Greater China and Asia.
Artist represented by the Gallery:
Monet, Renoire, Pissarro, Sisley, Picasso, Kandinsky, Klee, Mondrian, Léger, Miró, Magritte, DalÃ, Giacometti, Zao Wou-ki and Chu The-chun
Opening Exhibition:
PICASSO
28 September – 4 December 2010
Tuesday to Saturday – 11 AM to 7 PM
Contact Details:
1 Floor, N. 8 Queen’s Rd. Central, Central, Hong Kong
t +852 2810 0317 – mail@edouardmalingue.com – www.edouardmalingue.com
Project: Edouard Malingue Gallery
Client: Edouard Malingue
Location: Hong Kong
Site: 1 Floor, N.8 Queen’s Rd. Central, Hong Kong
Program: Art GalleryOMA
Partner-in-charge: Rem Koolhaas
General Manager – Architect: David Gianotten
Project Leader: Giulia Foscari
Design Team: Jim Doson, Ekaterina Golovatyuk, Ravi Kamisetti, Katja Lam, Ted Lin, Betty Ng, Viviano Villarreal Bueron, Patrizia ZobernigCollaborators
Main Contractor: EDM Construction Ldt: Edmond Chan
M&E Services, Fire Services and Structure: Arup: Victor Suen Chung-Kuen, Rory McGowan
Acoustics: DVH Building and Industry: Theo Rijmakers
Lighting System: Zumtobel Ldt: Roger Leung, Michael Sui, James Szeto
Security System: ADT: Isaac Choi, Matthew Suen
Furniture: Cassina: Yacine Bensalem, Laura Mayer
Press Release (28 September 2010)
OMA COMPLETES GALLERY SPACE IN HONG KONG FOR EDOUARD MALINGUE
Hong Kong, 28 September 2010 – OMA’s first completed project in Hong Kong opens today: museum-quality exhibition space and offices for the Edouard
Malingue Gallery, the city’s first gallery dedicated to Impressionist and Modernist masterpieces.
The design, led by David Gianotten, General Manager-Architect of OMA Asia (Hong Kong), and architect Giulia Foscari, juxtaposes two distinct environments: for the 750 square feet of exhibition space, an articulated sequence of three rooms encased in an aluminium volume visible from the street; for reception and administration, an open office area that reveals the original structure of the building.
The articulation of the three rooms maximises exhibition space and allows viewers time and space for contemplation of individual artworks. The aluminium volume that encloses the three rooms creates a box-within-a-box, serving aesthetic, atmospheric, and practical purposes: the box is visible as an object from Queen’s Road Central below; it creates a sense of protection and seclusion for the viewing of art; and allows for a controlled environment, guaranteeing museum standards for climate, acoustics and lighting.
The refinement of the exhibition spaces – with reflective resin floors, plastered white walls and diffused lighting – contrasts with the “found†conditions preserved in the office spaces: a bare shell structure with black concrete beams, foiled ducts on the ceiling and rough concrete floor. The refined aesthetic conditions for displaying art are kept distinct – though not hidden – from the commerce that supports it.
The articulated exhibition spaces also define the office spaces, creating an alternative sequence of three spaces: the assistant’s office and kitchen correspond with the first room, the office of Edouard Malingue with the central art room, and the private viewing room with the main facade. This room also contains storage unit for art, embedded into the exhibition volume and opening up towards the viewing room through a sliding wall panel.
At night, the relationship between the two identities of the gallery is visible from the street. The lighting system makes legible the perforated aluminium panels encasing the art space and the roughness of the surrounding beam structure, with foiled ducts running above the exhibition volume.
David Gianotten commented: “It is very exciting to deliver our first project related to arts and culture in Hong Kong exactly a year after establishing an OMA office here. It illustrates the speed and vibrancy of this city and the fact that arts and culture are very much alive here. The project is special not only for this reason. We have been able to create two distinct kinds of atmosphere: the refinement necessary for showing art and the hard work needed for creating exhibitions.â€














