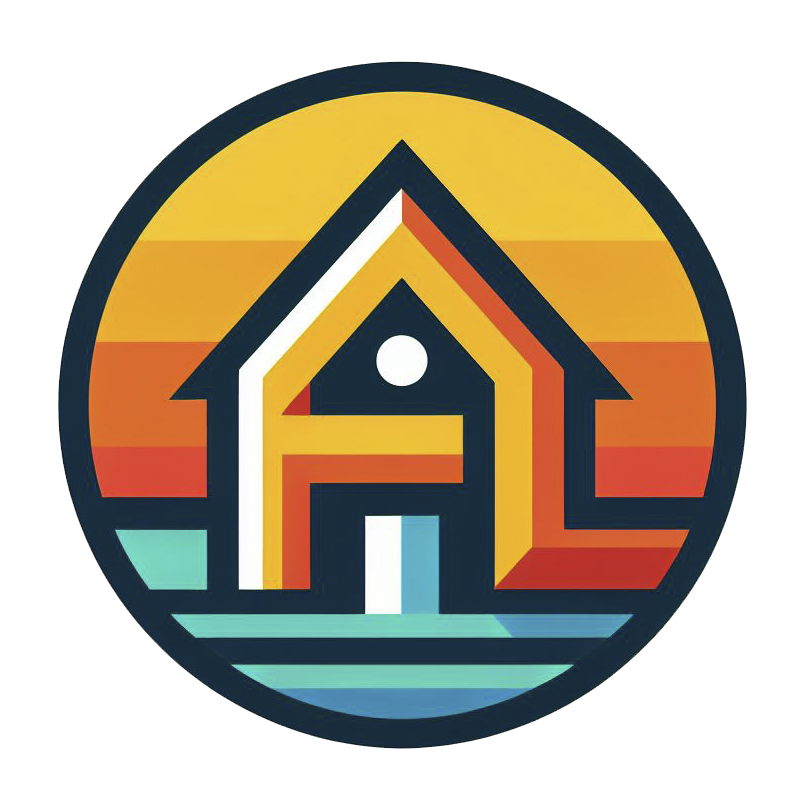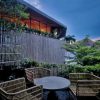The image of Cape Town is uniquely characterized by the interaction of Table Mountain and Signal Hill, a soft, hilly landscape and the surrounding Atlantic Ocean. Greenpoint Stadium is situated as a solitary body, embedded in Greenpoint Common at the foot of Signal Hill and is ordered respectfully into the landscaped complex.
The exterior shell of the stadium was designed as an abstract, linearly arranged membrane construction. Its unique undulating silhouette, which is the result of the geometry of the stadium body, transforms the stadium into a sculptural object and intensifies its integration into the existing landscape.
The light membrane is composed of expansive concave elements that form a cohesive flowing facade, which follows the stadium’s undulating shape. The light-colored glass-fiber tissue emphasizes this effect, since its color creates a sense of depth and animation, and the translucent surface absorbs and reflects the effect of the existing daylight. At sunset, the stadium possesses a reddish glow, a blue one on a bright summer day and has a gray appearance on a stormy day in winter.
The stadium, designed to accommodate football and rugby games, provides seating for approximately 68,000 spectators, divided over three tiers. Of these seats, 1,800 are business seats and a further 1,500 are intended for VIP and press use. Thanks to their inclination, all seats possess excellent visibility of the field.
The interior of the stadium is designed in such a way that its entire focus is directed on the playing field, creating an intense and exciting atmosphere.Â
The roof construction is a combination of a suspended roof with radial truss structure.
The undulating roof is outfitted with laminated safety glass elements and its interior is faced with a diaphanous membrane. Technical features are integrated into the space between the glass roofing and the membrane, such as acoustic and lighting systems. This space also provides protection from the weather and serves as a sound insulating volume.Â
The stadium, with its respectful reserve, is destined to become one of the city’s landmark features. It will help to gentrify its direct surroundings around the Greenpoint Common and will function as an additional impetus for further positive developments in the adjoining urban structure, neighborhood and the entire urban fabric.
Client: City of Cape Town, spv 2010
Competition: 2006 – 1st prize
Design: Volkwin Marg and Hubert Nienhoff with Robert Hormes
Partner: Hubert Nienhoff
Project leader: Robert Hormes, Projektmanagement: Michèle Rüegg
Team: Holger Betz, Christian Blank, Margret Böthig, Sophie Baumann, Martin Krebes, Lena Brögger, Martin Glass, Chris Hättasch, Patrick Hoffmann, Andrea Jobski
Construction period: 2007-2009
Seating capacity: 68,000 on three tiers
In cooperation with: Louis Karol and Point Architects and Urban Designers, Cape Town
Structural engineers: Schlaich Bergermann and Partners




















