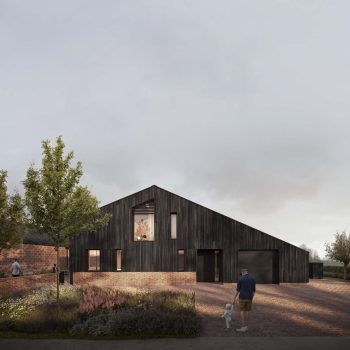LOCATION : MONTPELLIER – Rue du Professeur Blayac et Avenue de l’Europe
PROJECT OWNER : REGION LANGUEDOC ROUSSILLON
ARCHITECTS : HELLIN-SEBBAG, architectes associés
(Paris- Montpellier)
ECONOMIST AND B.E.T. : BETEREM Ingénierie
MISSION : Study and Site (under Loi MOP + SYN + DEM)
PROGRAM : 11 employee dwellings for school staff
1 T1/ 2 T5/ 8 T4
8 covered parking spaces and 12 outdoor places
TECHNIQUE AND MATERIALS : Double ventilation – natural gas heating system – solar hot water
Outsolation (20 cm)- Eternit façade cladding
Floating parquet and wood floor for balconies
SURFACE : 1,293 m² gross floor area
COST OF WORK : €1.9 million (taxes not included)
SCHEDULE : November 2012
PHOTOGRAPHER : Benoit Wehrl̩ Рwehrle@gmail.com
Web: www.architectes.org/portfolios/hellin-sebbag
Source: v2com.biz

























