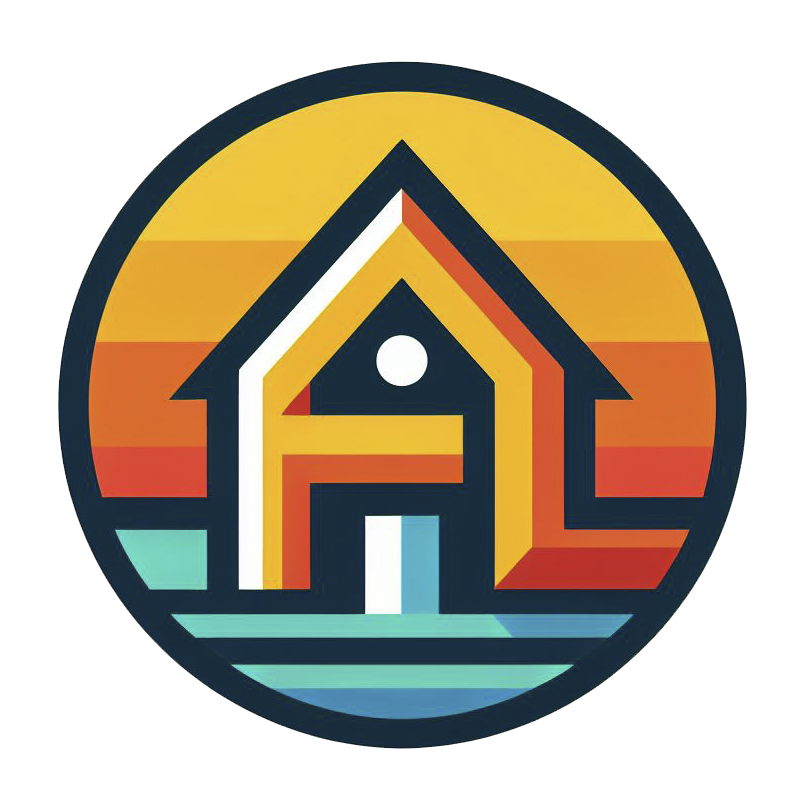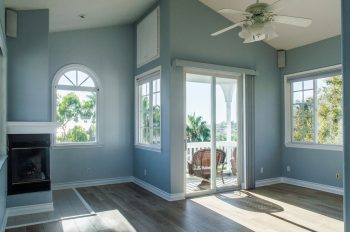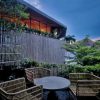Worldwide deployable, mobile bar. The mobile bar fulfils the following requirements:
– shipping of the whole bar in one Air Cargo Container LD 11
– good visibility of the bar in crowded places
– workstations for three people, including one sommelier
– integrated cooling of 25 wine bottles
– integrated glass washer
– storage for glasses
– assembly in one day without special tools
Design Concept
The visual and emotional centre of the bar are the bottles of the beverages which are to be presented. The design of the bar is reduced due to the display of the beverages by
ï€ making the beverage itself the colour accent on the white bar
ï€ letting the displayed types of beverages become the bars emblem.
Vertical Part: Good visibility
From far the vertical part is signalising the topic of the bar.
Exemplarily five different sorts of wine are presented in the visualisation.
The wine bottles stand in backlit alcoves above the producers Logo.
Horizontal Part: Direct experience
At the horizontal part of the bar the beverages can be experienced directly by tasting and communicating with the sommelier.
Bottles of the beverages stand on the horizontal element of the bar in the same order as on the vertical part. The bottles are lit from underneath by LED panels integrated in the top plate. These LED panels illuminate the bottles content.
The logo of the producer is positioned at the front plate close to the bottles.
With a fold-out monitor, positioned at the edge of element 3, multimedia information like videos, commercials or stills of the beverages can be presented.
All service functions and technical devices are also placed in the vertical part of the bar.
Project name Mobile Bar
Site
Name Mobile Bar
Purpose Mobile Bar for the presentation of beverages at events and fairsArchitects SOLID architecture ZT GmbH
Planning data
Direct commission no, 1st prize in invited competition
Project status Design completed
Competition June/ August 2009Other participants
SUE ARCHITEKTEN
nonconform architektur vor ort
t-hoch-n Ziviltechniker GmbH
Veit Aschenbrenner Architekten
gharakhanzadeh sandbichler architekten zt gmbh
polar architekturbüro
HEIN-TROY Architekte
Kiskan Kaufmann Architekten
Karl und Bremhorst Architekten
HOLODECK architects ZTGmbH
X architektenBuilt-up area 25 – 50 m² – depending on the elements arrangement
Construction Frame of stainless steel tubes with sheathing, for example Corian.
Spatial program me Mobile Bar with counter, infrastructure units and vertical element for branding, ready to be shipped by air cargo.


















