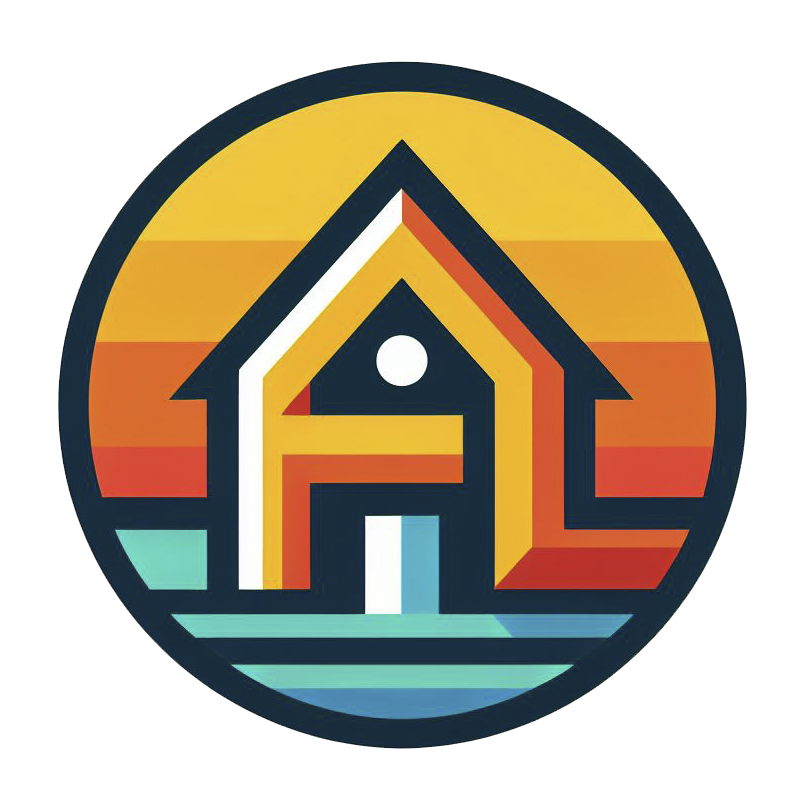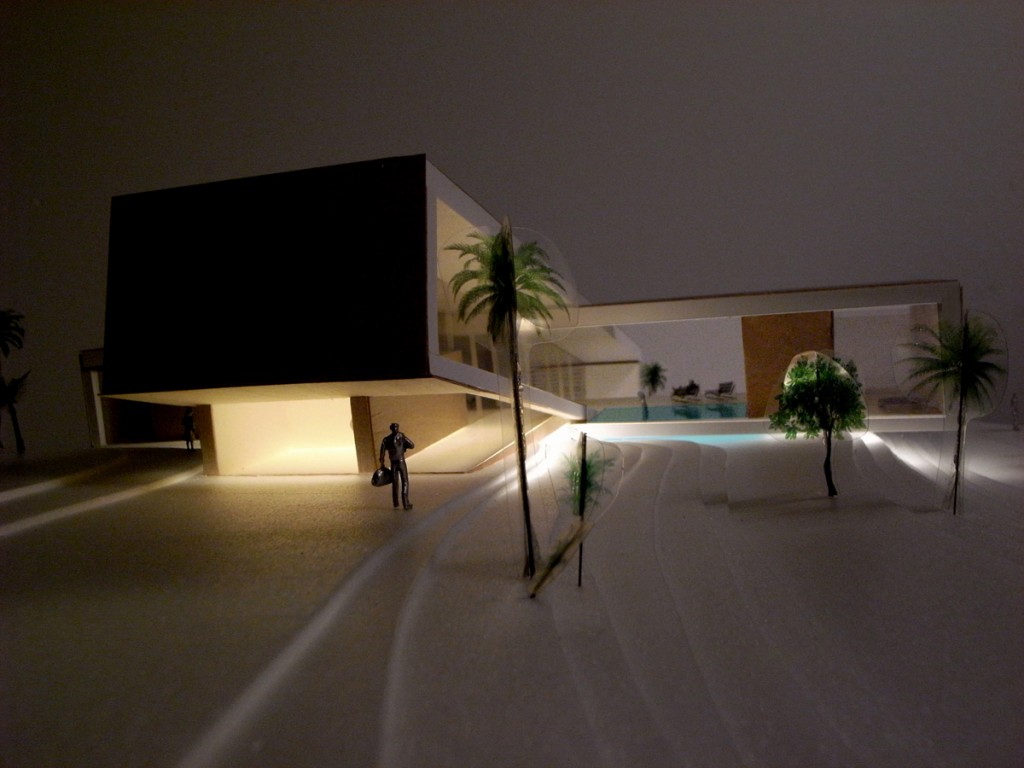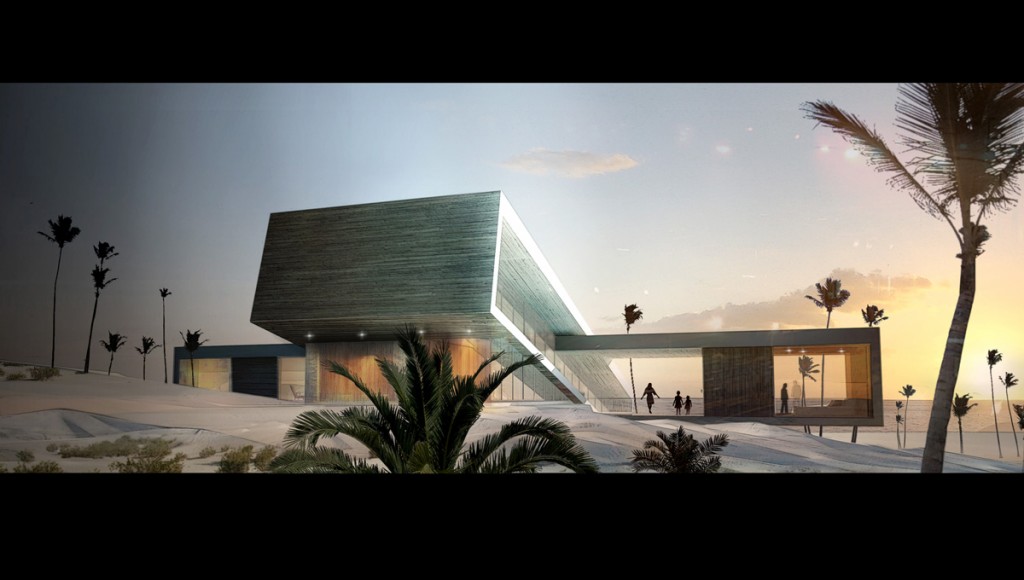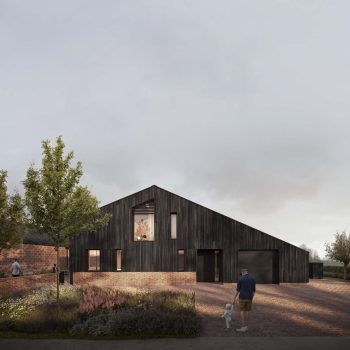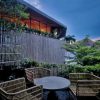Description of +House by WE ARCHITECTURE:
The +House is developed as one big terrace overlooking the breathtaking beach of manta. The house is formed at a plus or a cross, where one of the boxes is placed perpendicular on the coast line, following the terrain down the slope and the other is places along the same high of the hill crossing the other box in the middle. The open/public programs such as living room, dining and entrance is placed in the box following the slope down. In this grand open space you have the overview of the hole house, giving you feeling of living on a hill side, where the spaces is slowly stepping down the slope toward the beach.
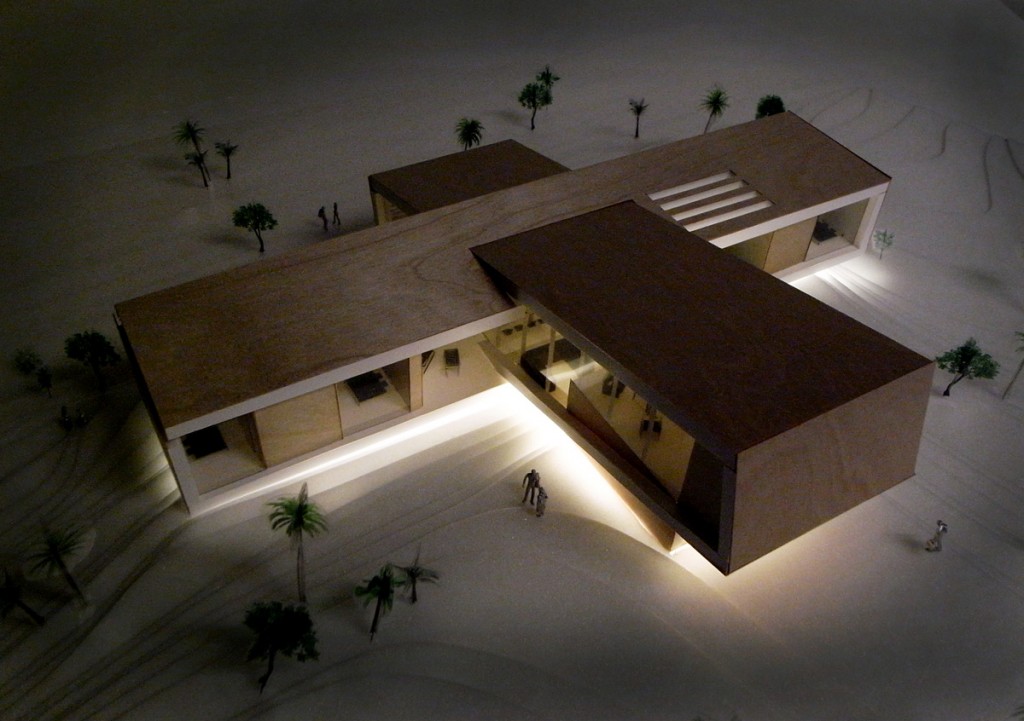
The other box, following the same high level serve as one big terrace. Here is placed the more private functions as bedrooms and bathrooms. The functions are placed as closed wooden boxes on the terrace, overlooking the beach. In close connection to the sloping box and the dining area inside, is placed a pool on one hand side, overlooking the beautiful beach and to the other side, an outdoor kitchen and dining area.
name: +House
assignment: Invited competition
type: Summer Housing Project
clients: Puerto Cayo, Orascom Development
size: 300 m2
place: Puerto Cayo, Ecuador
year: 2010
status: Idea
team: Marc Jay, Julie Schmidt-Nielsen, Hermanus Neikamp, Nora Fossum, Søren Thiesen, Cassandra Nakashima, Katarzyna Nycz, Jorge Cortes De Castro, Lena Rasmussen
